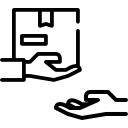Interested in this service?
MXN Exchange Rate
Provide basic information on the specifics required in this regard. Our construction area will be ready to take notes about your needs, so as much information as possible will be required. It could be in a virtual or a personal meeting.


Field visits are made to perform the due diligences (soil mechanics, environmental regulations) and the technical file of the property is reviewed to corroborate measurements, boundaries, altimetry and planimetry of the land.
We will prepare a quote with the best possible price based on the information in the previous point.


We appreciate the support with your prompt payment to proceed as soon as possible and in the most optimal way.
Your payment allows us to move forward with this service as soon as possible.
A study of areas of the projects needs is carried out, in order to zone in the master plan the location of these and generate the corresponding linkages of spaces according to the market niche, typologies, densities and projections sought. It is accompanied with a storytelling to give identity and integration in the environment to the project.


Once the areas to be covered have been identified, the spaces are designed so that the projects are suitable to be executed on site, with competitive construction costs and structural safety according to the location and load capacities of the land. Likewise, we look for quality and long lasting finishes to guarantee the profitability of the project, accompanied by visual finishes, details and good taste generated by the architecture in trend.
The plans, manuals, studies, calculations and documentation that allow the execution of the project on site are projected and that can be entered to the corresponding instances to process permits and licenses for execution and compliance with regulations such as NOM-247 and to be able to offer as a developer guarantees without worrying about hidden defects and to be able to market it through Masterplan Renders and the projected spaces.

Interested in this service?